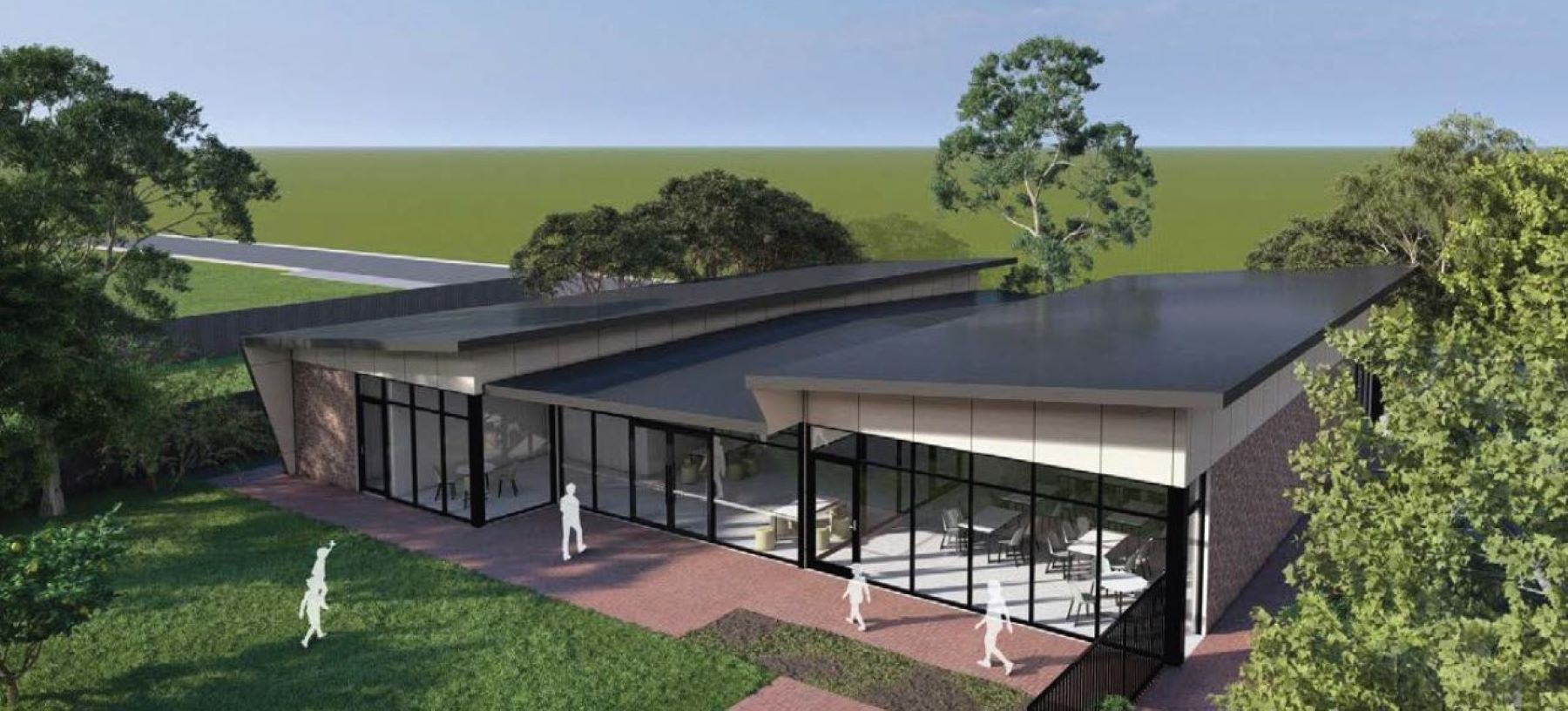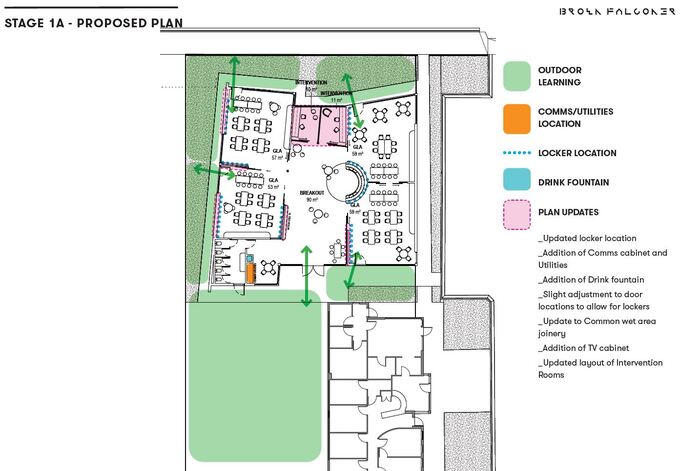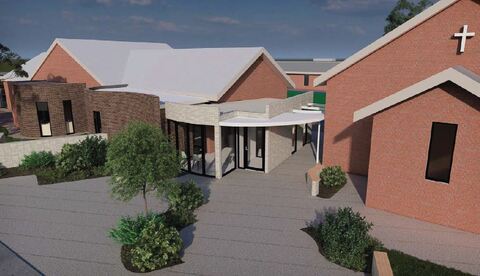
With the demand for enrolments at Tenison Woods Catholic School increasing significantly in recent years, there is a need to continue to develop our learning spaces to ensure we are providing the best possible experience for all children. This aligns to our strategic priorities of providing purpose built environments for our children.
After completion of the Master Plan in 2023, we have moved towards realising this next stage. We are very excited to announce the construction of a 2-stage project.
Working with Brown Falconer Architects and CESA consultants. The school has developed the following contemporary learning, administration and welcoming areas.


A new Junior Primary building for our Reception and Year 1 Children. Including a new play area.
Located where the current older playground is, the new Junior Primary Building will include:

A refurbished Administration building with a new Front Office and main entrance to the school.
A refurbished area for Performing Arts, Mid-year Reception and OSHC Service.
Refurbishing the current Reception and Year 1 classrooms that are in the building along the Brooker Terrace boundary of the school, the refurbishment will provide a much needed increase in offices and administration areas. Excitedly, this development will also include the creation of a larger front office space with direct visibility and connection to Brooker Terrace. Both providing an updated landscaped area and a stronger presence for both the school and St Aloysius Church.
The Administration building will include:
Once these two spaces have been completed, we will work to refurbish the current administration building to include:
These drawings are still in draft form and will likely have a number of changes made as we work to finalise the design. At this stage we are hopeful of beginning construction towards the end of 2024 or in the very early stages of 2025. Needless to say, we will keep all in our community updated regularly as this exciting project begins.
If you have any questions, please feel free to reach out.